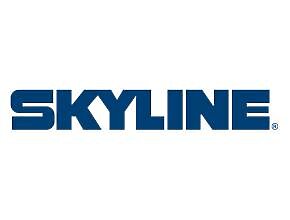At MH Home Center of Springfield, we’re proud to carry Skyline Homes, a trusted name in factory-built housing known for its combination of modern design and dependable construction. These homes feature open-concept floor plans, energy-efficient systems, and stylish finishes like brushed nickel fixtures, spacious kitchens, and upgraded cabinetry. Whether you’re drawn to a cozy single-section home or a larger multi-section layout, Skyline Homes offers the flexibility to match your lifestyle and design preferences. Serving Springfield, Missouri and surrounding areas, MH Home Center is here to help you explore all the possibilities Skyline has to offer. Let’s bring your dream home to life.

All sizes and dimensions are nominal or based on approximate builder measurements. 3D Tours and photos may include dealer and/or factory installed options. MH Home Center reserves the right to make changes due to any changes in material, color, specifications, and features at any time without notice or obligation.
We couldn’t be happier with our experience at MH Home Center of Springfield! From the first visit to the final walkthrough, the staff went above and beyond to ensure we got exactly what we were looking for. They helped us customize our manufactured home with all the features we wanted, and the whole process was so smooth. If you’re looking for quality, affordable factory-built housing in Missouri, definitely check them out!
Tim LowryOur experience with MH Home Center of Springfield was nothing short of amazing. The team was incredibly patient and knowledgeable, taking the time to explain all our options and help us choose the best home for our needs. We ended up with a beautiful modular home that feels spacious, modern, and perfect for our family. Highly recommend them for anyone looking to buy a new home!
Brendan BohanFantastic experience from start to finish! The staff at MH Home Center of Springfield made buying our manufactured home easy and stress-free.
Katherine WeissGreat selection of modular homes and top-notch customer service. We love our new home!
Ashley Teixeira