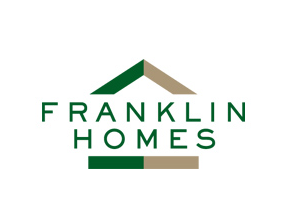At MH Home Center of Springfield, we offer Franklin Homes, a brand known for its superior craftsmanship and attention to detail. Franklin Homes are designed with high-quality materials and a focus on customer satisfaction, ensuring that each home is built to last. These homes are available in a range of sizes, from compact designs to larger, more expansive layouts. Franklin Homes are also customizable, allowing you to choose from a variety of options for flooring, cabinetry, and finishes to truly make the home your own. Whether you’re looking for efficiency or luxury, Franklin Homes has something to offer. We proudly serve Missouri and surrounding areas.

All sizes and dimensions are nominal or based on approximate builder measurements. 3D Tours and photos may include dealer and/or factory installed options. MH Home Center reserves the right to make changes due to any changes in material, color, specifications, and features at any time without notice or obligation.
We couldn’t be happier with our experience at MH Home Center of Springfield! From the first visit to the final walkthrough, the staff went above and beyond to ensure we got exactly what we were looking for. They helped us customize our manufactured home with all the features we wanted, and the whole process was so smooth. If you’re looking for quality, affordable factory-built housing in Missouri, definitely check them out!
Tim LowryOur experience with MH Home Center of Springfield was nothing short of amazing. The team was incredibly patient and knowledgeable, taking the time to explain all our options and help us choose the best home for our needs. We ended up with a beautiful modular home that feels spacious, modern, and perfect for our family. Highly recommend them for anyone looking to buy a new home!
Brendan BohanFantastic experience from start to finish! The staff at MH Home Center of Springfield made buying our manufactured home easy and stress-free.
Katherine WeissGreat selection of modular homes and top-notch customer service. We love our new home!
Ashley Teixeira